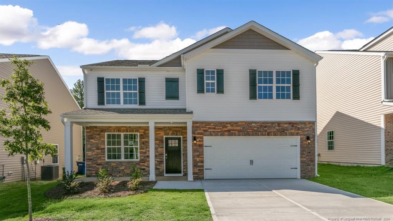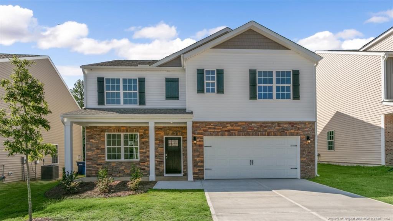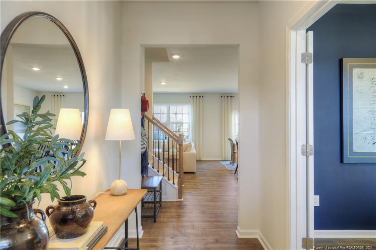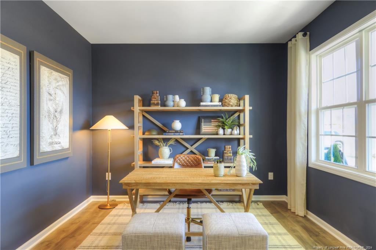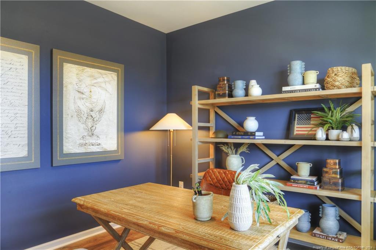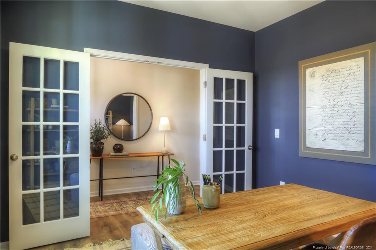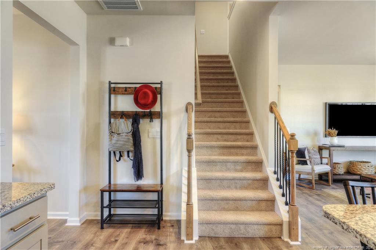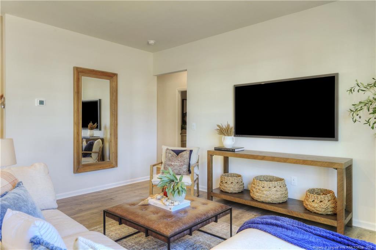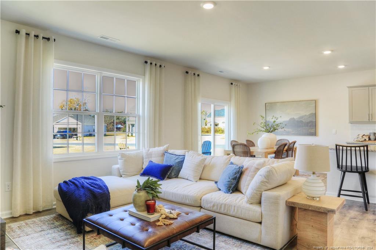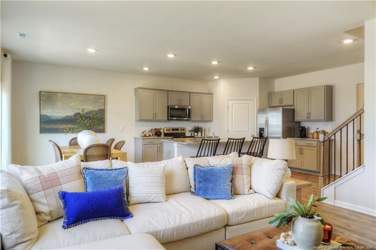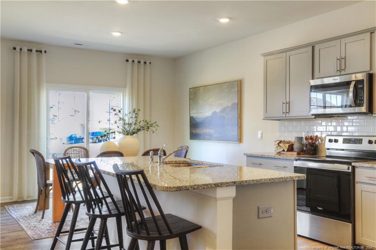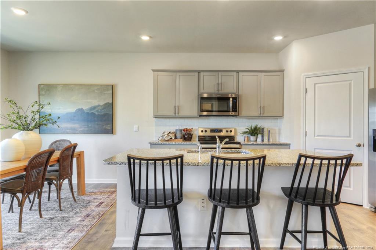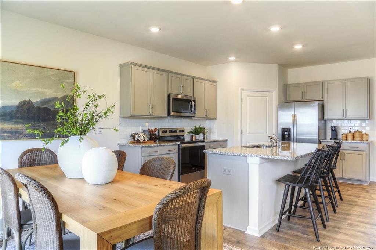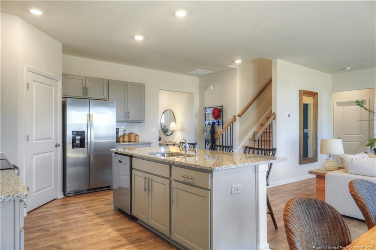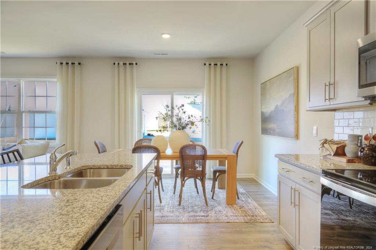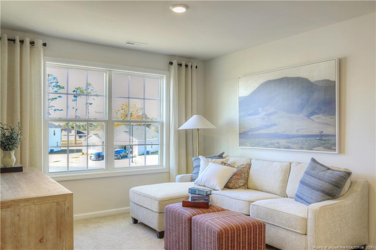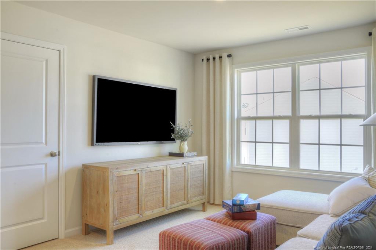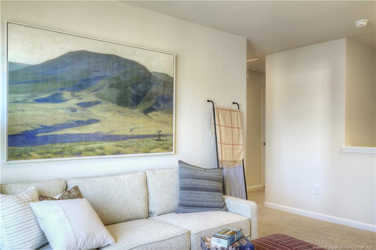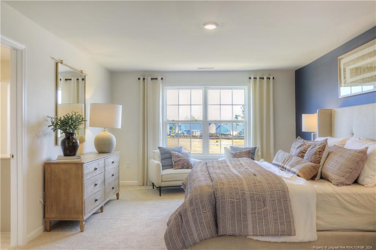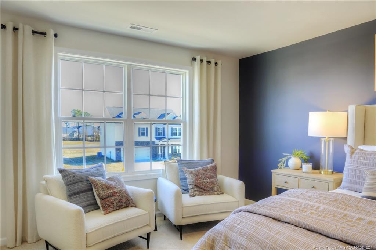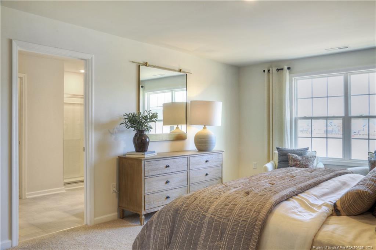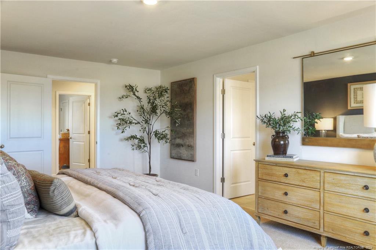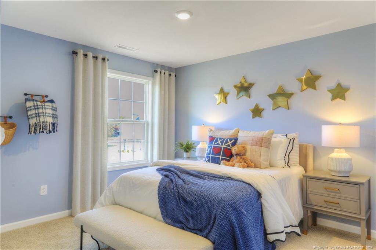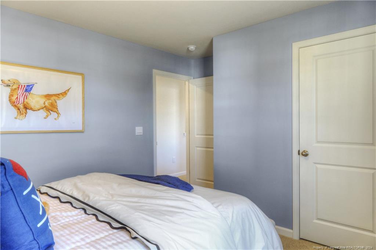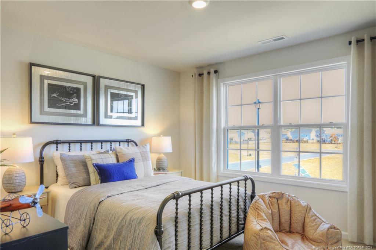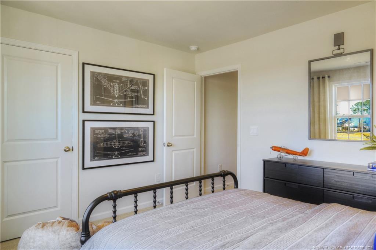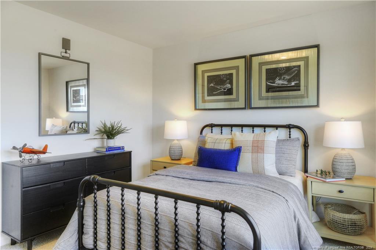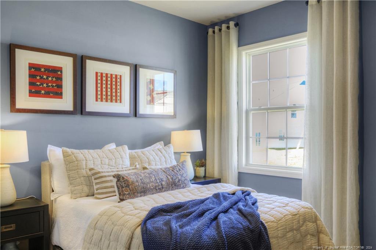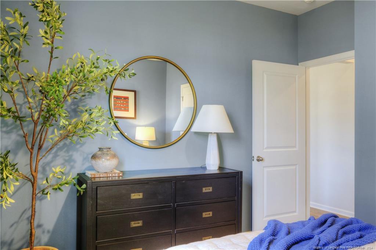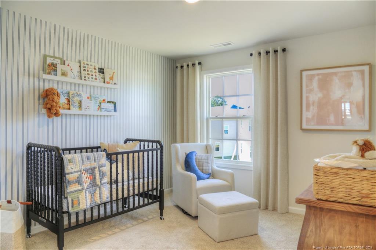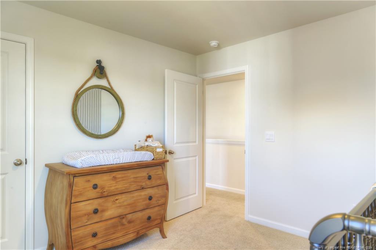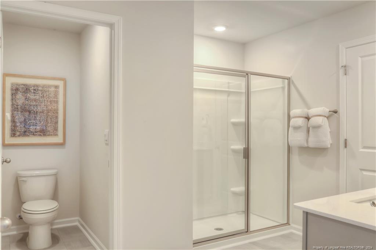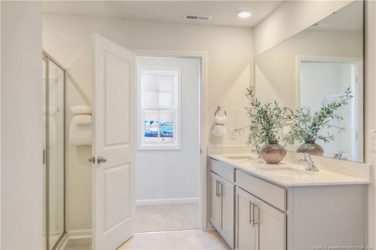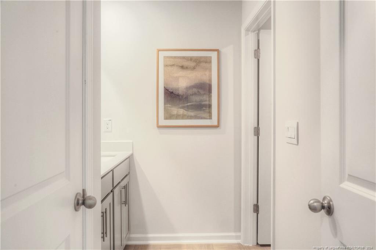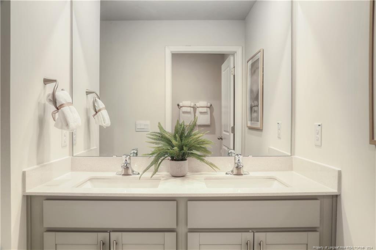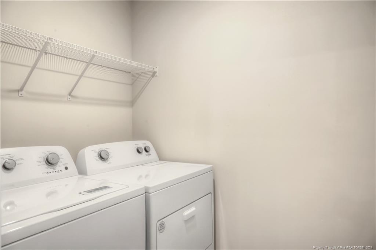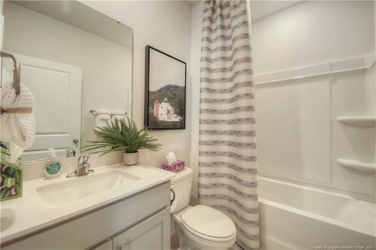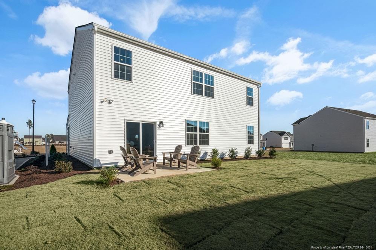PENDING
| CLASS: | Single Family Residence Residential |
| NEIGHBORHOOD: | NORTH GATE |
| MLS# | 723005 |
| BEDROOMS: | 5 |
| FULL BATHS: | 3 |
| HALF BATHS: | 1 |
| PROPERTY SIZE (SQ. FT.): | 2,401-2600 |
| LOT SIZE (ACRES): | 0.29 |
| COUNTY: | Moore |
| YEAR BUILT: | 2024 |
Get answers from your Realtor®
Take this listing along with you
Choose a time to go see it
Description
Introducing The Hayden, a stunning 5-bedroom, 3-bathroom residence offering a generous 2,511 square feet of living space. Boasting a thoughtfully designed layout, this home features a dedicated home office and a guest bedroom with a full bath on the main level, providing both functionality and convenience. The elegant foyer welcomes you into a space adorned with luxury vinyl plank flooring throughout the main level, creating a stylish and durable foundation. The heart of the home is the oversized island in the kitchen, topped with granite countertops, offering a perfect blend of elegance and practicality. Upstairs, discover a primary suite that ensures privacy with two walk-in closets and a luxurious en-suite bathroom. The spacious loft provides endless potential to create an additional versatile living space. With an intelligent and functional yet intimate layout, The Hayden is designed to cater to modern living needs, offering both comfort and sophistication.
Details
Location- Sub Division Name: NORTH GATE
- City: Vass
- County Or Parish: Moore
- State Or Province: NC
- Postal Code: 28394
- lmlsid: 723005
- List Price: $400,240
- Property Type: Residential
- Property Sub Type: Single Family Residence
- New Construction YN: 1
- Year Built: 2024
- Association YNV: Yes
- Middle School: Crains Creek Middle School
- High School: Union Pines High
- Interior Features: Air Conditioned, Carpet, Formal Living Room, Foyer, Granite Countertop, Laundry-Inside Home, Open Concept, Other Bedroom Downstairs, Pull Down Stairs, Quartz Countertops, Tub/Shower, Walk In Shower, Walk-In Closet, Water Closet, Family Room, Kitchen, Laundry, Loft, Master Bath, Master BR, Office
- Living Area Range: 2401-2600
- Dining Room Features: Breakfast Area, Eat In Kitchen, Kitchen/Combo
- Office SQFT: 2024-04-17
- Flooring: Carpet, Luxury Vinyl Plank, Vinyl
- Appliances: Cook Top, Dishwasher, Disposal, Microwave, Microwave over range, Range
- Fireplace YN: 0
- Fireplace Features: None
- Heating: Central A/C
- Architectural Style: 2 Stories
- Construction Materials: Board And Batten, Shake, Stone, Vinyl Siding
- Exterior Amenities: Community Street Lights
- Exterior Features: Gutter, Patio
- Rooms Total: 8
- Bedrooms Total: 5
- Bathrooms Full: 3
- Bathrooms Half: 1
- Above Grade Finished Area Range: 0
- Below Grade Finished Area Range: 0
- Above Grade Unfinished Area Rang: 0
- Below Grade Unfinished Area Rang: 0
- Basement: None
- Garages: 2.00
- Garage Spaces: 1
- Topography: Cleared
- Lot Size Acres: 0.2900
- Lot Size Acres Range: .26-.5 Acres
- Lot Size Area: 12632.4000
- Electric Source: Duke Progress Energy
- Gas: None
- Sewer: Moore County
- Water Source: Moore County
- Buyer Financing: Cash, Conventional, F H A, USDA, V A
- Home Warranty YN: 1
- Transaction Type: Sale
- List Agent Full Name: LATOYA COUNCIL
- List Office Name: DR HORTON INC.
Data for this listing last updated: May 1, 2024, 5:48 a.m.
SOLD INFORMATION
Maximum 25 Listings| Closings | Date | $ Sold | Area |
|---|---|---|---|
|
1164 Greenbriar Drive
Vass, NC 28394 |
4/15/24 | 495000 | WOODLAKE |
|
1211 Greenbriar Drive
Vass, NC 28394 |
2/22/24 | 460000 | WOODLAKE |
|
242 Cameron Avenue
Vass, NC 28394 |
3/14/24 | 415000 | NONE |
|
109 Woodford Lane
Vass, NC 28394 |
3/8/24 | 408375 | THE RESERVE |
|
201 Forester Drive
Vass, NC 28394 |
2/20/24 | 398474 | THE RESERVE |
|
211 Cameron Avenue
Vass, NC 28394 |
4/8/24 | 390900 | NONE |
|
373 Moss Pink Drive
Vass, NC 28394 |
3/28/24 | 374000 | WOODLAKE |
|
836 Blue Bird Drive
Vass, NC 28394 |
2/23/24 | 360000 | WOODLAKE |
|
468 Moss Pink Drive
Vass, NC 28394 |
2/29/24 | 351999 | WOODLAKE |
|
724 Bald Eagle Drive
Vass, NC 28394 |
12/21/23 | 324000 | WOODLAKE |
|
304 Dogwood Landing
Vass, NC 28394 |
3/28/24 | 315000 | WOODLAKE |
|
737 Riverbirch Drive
Vass, NC 28394 |
4/3/24 | 299750 | WOODLAKE |
|
656 Riverbirch Drive
Vass, NC 28394 |
2/27/24 | 282000 | WOODLAKE |
|
117 Mallard Cove
Vass, NC 28394 |
2/8/24 | 185000 | WOODLAKE |
|
211 Alma Street
Vass, NC 28394 |
3/4/24 | 70000 | NONE |


